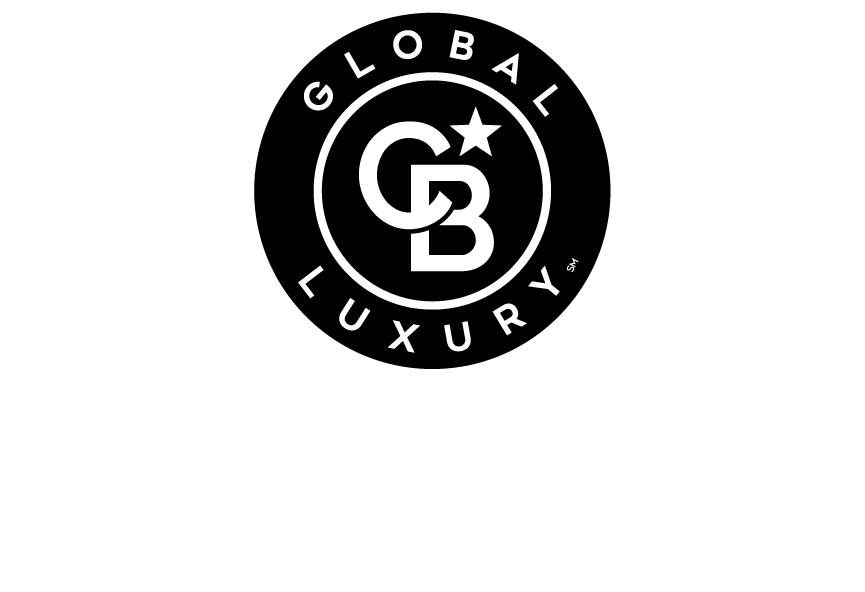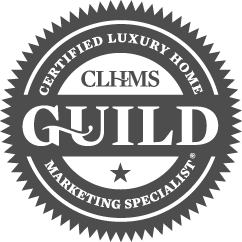


Listing Courtesy of:  FMLS / Coldwell Banker Realty / Richard DeRossett - Contact: 404-252-4908
FMLS / Coldwell Banker Realty / Richard DeRossett - Contact: 404-252-4908
 FMLS / Coldwell Banker Realty / Richard DeRossett - Contact: 404-252-4908
FMLS / Coldwell Banker Realty / Richard DeRossett - Contact: 404-252-4908 4651 Eddibunn Drive SE Smyrna, GA 30080
Active (108 Days)
$515,000 (USD)
MLS #:
7649707
7649707
Taxes
$6,683(2024)
$6,683(2024)
Lot Size
1,742 SQFT
1,742 SQFT
Type
Townhouse
Townhouse
Year Built
2020
2020
Style
Townhouse, Contemporary, Modern
Townhouse, Contemporary, Modern
County
Cobb County
Cobb County
Community
Towns at Elevate
Towns at Elevate
Listed By
Richard DeRossett, Coldwell Banker Realty, Contact: 404-252-4908
Source
FMLS
Last checked Jan 1 2026 at 4:22 PM GMT+0000
FMLS
Last checked Jan 1 2026 at 4:22 PM GMT+0000
Bathroom Details
- Full Bathrooms: 3
- Half Bathroom: 1
Interior Features
- Other
- Walk-In Closet(s)
- Bookcases
- High Ceilings 9 Ft Upper
- Double Vanity
- High Ceilings 10 Ft Main
- Disappearing Attic Stairs
- Dishwasher
- Disposal
- Self Cleaning Oven
- Gas Water Heater
- Double Oven
- Washer
- Dryer
- Gas Cooktop
- Gas Oven
- Laundry: Laundry Room
- Laundry: Upper Level
- Windows: Insulated Windows
Kitchen
- Breakfast Bar
- Cabinets Other
- Eat-In Kitchen
- View to Family Room
- Kitchen Island
- Solid Surface Counters
Subdivision
- Towns At Elevate
Lot Information
- Level
Property Features
- Fireplace: Gas Starter
- Fireplace: 1
- Fireplace: Living Room
- Foundation: Slab
Heating and Cooling
- Forced Air
- Natural Gas
- Central
- Ceiling Fan(s)
- Central Air
Pool Information
- None
Homeowners Association Information
- Dues: $275/Monthly
Flooring
- Carpet
- Hardwood
- Ceramic Tile
Exterior Features
- Roof: Shingle
Utility Information
- Utilities: Cable Available, Electricity Available, Water Available, Natural Gas Available, Sewer Available
- Sewer: Public Sewer
- Energy: None
School Information
- Elementary School: Nickajack
- Middle School: Campbell
- High School: Campbell
Parking
- Covered
- Attached
- Garage
- Garage Door Opener
Listing Price History
Date
Event
Price
% Change
$ (+/-)
Nov 07, 2025
Price Changed
$515,000
-2%
-$10,000
Oct 17, 2025
Price Changed
$525,000
-2%
-$10,000
Sep 15, 2025
Listed
$535,000
-
-
Additional Information: Sandy Springs Perimeter | 404-252-4908
Location
Disclaimer:  Listings identified with the FMLS IDX logo come from FMLS and are held by brokerage firms other than the owner of this website. The listing brokerage is identified in any listing details. Information is deemed reliable but is not guaranteed. If you believe any FMLS listing contains material that infringes your copyrighted work please click here review our DMCA policy and learn how to submit a takedown request. © 2026 First Multiple Listing Service, Inc. Last Updated: 1/1/26 08:22
Listings identified with the FMLS IDX logo come from FMLS and are held by brokerage firms other than the owner of this website. The listing brokerage is identified in any listing details. Information is deemed reliable but is not guaranteed. If you believe any FMLS listing contains material that infringes your copyrighted work please click here review our DMCA policy and learn how to submit a takedown request. © 2026 First Multiple Listing Service, Inc. Last Updated: 1/1/26 08:22
 Listings identified with the FMLS IDX logo come from FMLS and are held by brokerage firms other than the owner of this website. The listing brokerage is identified in any listing details. Information is deemed reliable but is not guaranteed. If you believe any FMLS listing contains material that infringes your copyrighted work please click here review our DMCA policy and learn how to submit a takedown request. © 2026 First Multiple Listing Service, Inc. Last Updated: 1/1/26 08:22
Listings identified with the FMLS IDX logo come from FMLS and are held by brokerage firms other than the owner of this website. The listing brokerage is identified in any listing details. Information is deemed reliable but is not guaranteed. If you believe any FMLS listing contains material that infringes your copyrighted work please click here review our DMCA policy and learn how to submit a takedown request. © 2026 First Multiple Listing Service, Inc. Last Updated: 1/1/26 08:22




Description